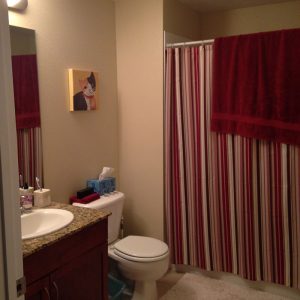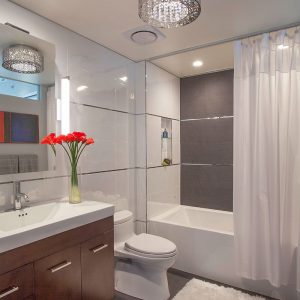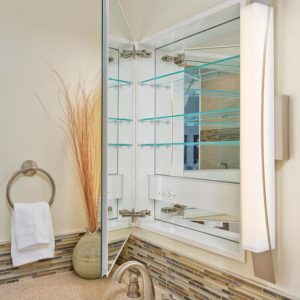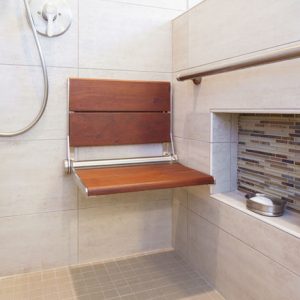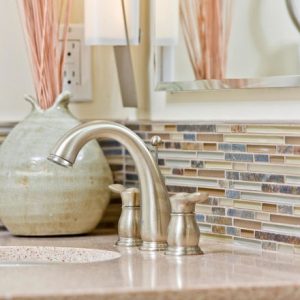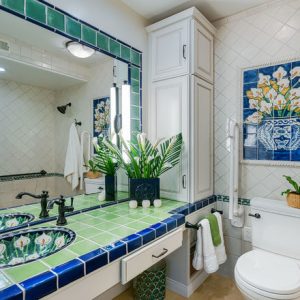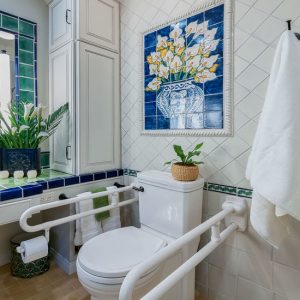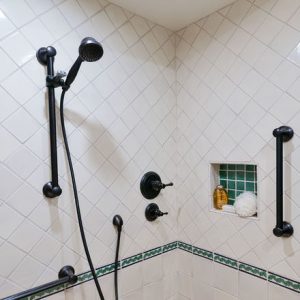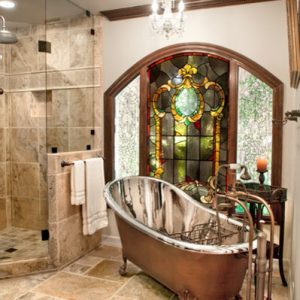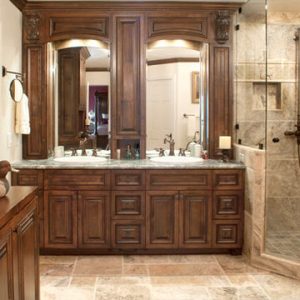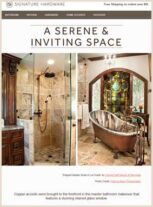
A Master Suite in La Costa gets a Refreshing New Look.
We were so pleased to have our La Costa Master Bathroom project featured with our friends at Signature Hardware. Always a pleasure working with their products to create the absolute best design. A great look for any copper fixture or accent aficionados!
“Make your bathroom a center of peace and beauty.”
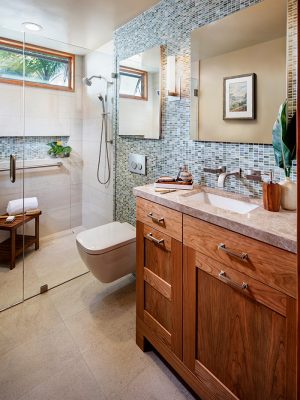
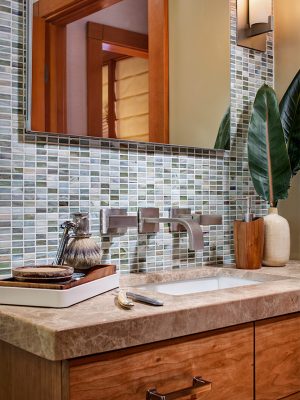
Downtown San Diego Contemporary Bathroom
No space is too small for upgrades! This guest bathroom underwent a contemporary transformation taking advantage of natural light, and a sophisticated aesthetic.
Master Bathroom Suite
Our client invited us back to their home to remodel the Master Bathroom Suite after we have completed an extensive remodel of their Kitchen/Family Room and Fireplace. The master bath was completely gutted from an old spanish mosaic tile. We removed the shower enclosure walls and built a new pony wall with glass panel and sliding glass door using Starphire Glass. It is made with very low amounts of iron, removing the greenish-bluish tint. It is a special type of high-clarity glass, so you can see the beauty of the tile and accent tile on the shower surrounding walls.
The flooring is porcelain wood planks. The vanity cabinetry is Irish Creme and the countertop is a fabulous marble surrounding with a blend of porcelain and glass mosaic tile. We installed the top and face of the pony wall with the same material as the countertop and the wainscoting has the same shower wall tile.
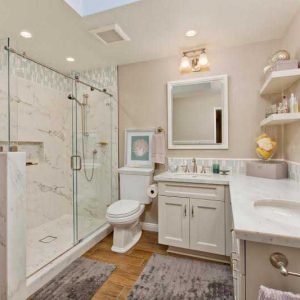
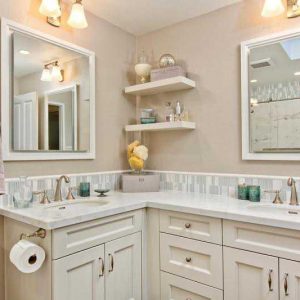
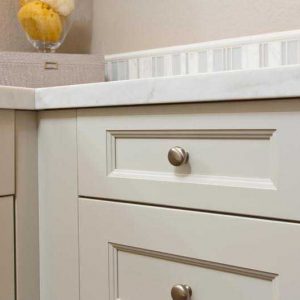
San Diego Master Bath ADA
Our client anticipated reduced ability as she aged and wanted an accessible shower that was designed to improve bathroom functionality and would be categorized as Universal design. Cairns Craft Design and Remodel are aging in Place specialists whom are certified in CAPS (Certified Aging in Place Specialists). With their extensive knowledge, they designed a transitional bathroom addressing the present and future needs of their client. Updating the existing poor lighting and replacing the current small tile, we then created a curb less shower with a linear drain. This design encompassed a sense of spaciousness. A shower surround was then designed by constructing a pony wall and glass enclosure with brushed nickel square glass clamps.
The simple, clean geometric forms of the shower fittings include a handheld shower. In order to give our client more comfort and stability in the bathroom, we installed a balance bar above the shampoo/soap niche and installed a folding teak wood bench seat. We improved the lighting by installing a LED Damp-Location Rated Recessed Light; also we placed LED sconces flanking the Robern Medicine Cabinet to give realistic and flattering light.
Rancho Bernardo Universal Designed Master Bath
This Rancho Bernardo couple required separate wall mount vanities that could be modified in the future to provide wheelchair access underneath. The medicine cabinet was recessed to offer more storage space. Mirrors are on inside and outside of the cabinet doors. The tall center storage cabinet and vanities are in Natural Cherry with Silestone countertops, and an under mount sink. Towel holders were placed on the each side of the vanities for easy access.
The center storage cabinet drawers are of different heights to provide storage for both tall and short items. In the vanity area, 12×24” Ceramic Floor tile is radiant heated. Both recessed and sconce lights are on dimmers to allow a range of brightness for different visual abilities. Doorways are all 36” for full wheelchair accessibility with lever handles. 36” Barn Door (also called sliding door ), with exposed brushed stainless steel wheel track and oval flush pull provided an easy-glide doorway from the couple’s bedroom into the master bath.
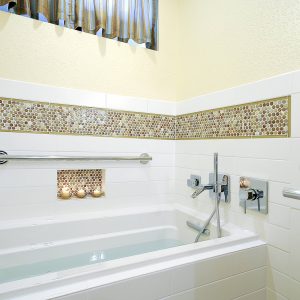
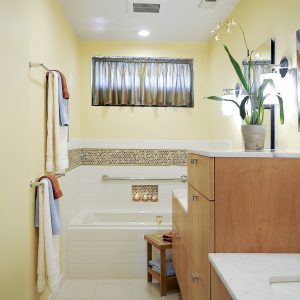
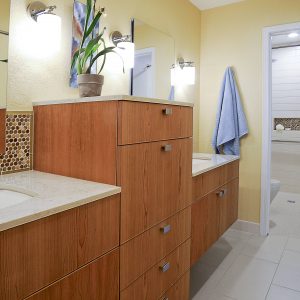
Carmel Valley Master Bathroom
This lovely master bathroom was remodeling to complete a couples master suite. Every aspect of the room was changed to give a fresh contemporary look and feel.
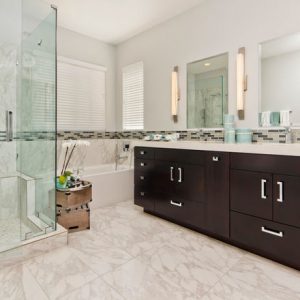
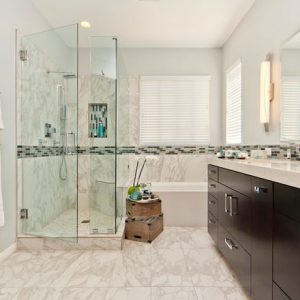
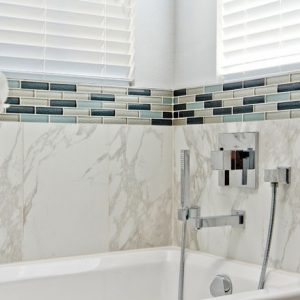
Accessible Bathroom with Pop of Color
A small yet beautiful space upgraded for accessibility. We took out the original bathtub for a roll in shower that has features specified with a caregiver in mind. The high toilet features built in fold down bars for ease of use. Couple all of this with a vanity defined by traditional Mexican tile that matches the walls and this bathroom is now complete with a pop of color.
CairnsCraft Design & Remodel transformed an unused bedroom into a master bath suite. A traditional style bathroom that merged form and function: its beautiful natural stone tile surrounded the bathroom and created a warm ambiance. Separate vanities for a “his and her” bathroom gave ample space to allow for an inviting, relaxing, and comfortable place to enjoy. The unique claw-foot tub added a luxurious comfort while enjoying the scenic view.
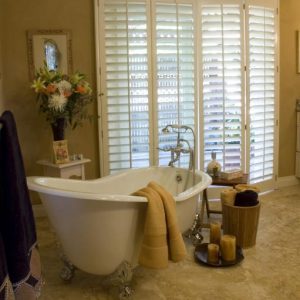
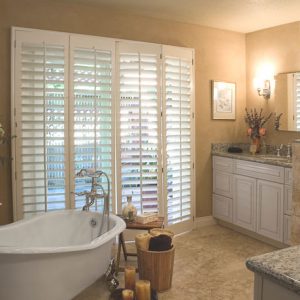
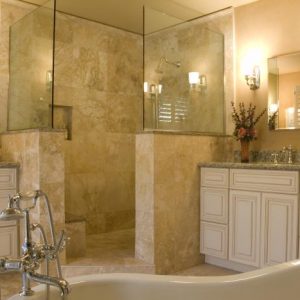
“La Costa – North County” Master Bath Remodel
CairnsCraft Design & Remodel renovated this bathroom to reveal its timeless beauty. The neutral-colored Travertine contrasted the beautiful chestnut wood amber glaze cabinetry. The corbels were master crafted with details that completed the cabinets and the Victorian Copper Slipper tub was made of copper and nickel. The stained glass window topped off the elegance of this superb bathroom.
